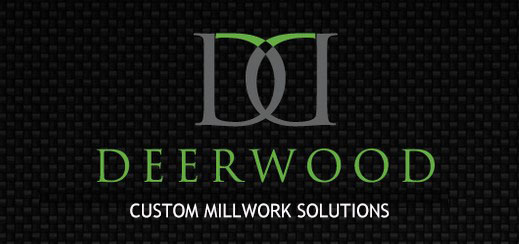
OUR WORK
Harley-Davidson of Toronto
From wall-to-wall, Deerwood’s Harley-Davidson project covers over seven-thousand square feet and a floor-to-ceiling height of sixteen feet. With rich leather, copper and ebony laminates, and is adorned with unique glass and metal lighting work. Fifty foot long overhead canopies drape the space, along with a number of hidden and pocket doors. Every square foot of the project has been tackled by millwork. In fact one cannot turn without experience the great craftsmanship throughout. The total grandeur of the project can only really be appreciated by being there.
Lamborghini
Custom built booth has been a staple of the Toronto Auto Show for years, and includes millwork installed for the Front Street location. The unique lounge was built hidden behind the main stage with fourteen foot high leather laminated walls, a retail section, and hidden compartments throughout. The space was further accessorized with Lamborghini branding, lighting, and plasma televisions for the staging and lounge areas. Deerwood’s design of the space allows for full interaction for serious buyers and passersby alike.
Lavo Salon St. Catharines
Deerwood’s interior construction of Lavo Salon St. Catharines incorporated a number of high-gloss laminates, as well as stainless steel countertops, fully-powered cutting stations, and benches upholstered for custom leather seating.
LCBO
The LCBO display stands as a true testament to our craftsmen and their work. Comprised of handcrafted cabinetry, this project incorporates solid cherry and maple woods. Deerwood’s attention to detail has been held to the highest standards of quality by the LCBO itself, and the meticulous use of signage identifies Deerwood as an organization that understands the importance of messaging not just through the use of space, but by identifying the client brand in the best possible light.
Markham Community Centre
The project developed for the Markham Community Centre was built as an extension to the existing community centre, and included a reception area with strong emphasis on architectural millwork. Deerwood’s overall design also included white oak wall panels, overhead canopies, benches, lit display units, and reception desks with solid surface countertops.
Milli of Toronto
The simple and clean millwork design developed for Milli of Toronto allows the products displayed to be the main focal point of the project. Closets open up from the wall, incorporating functionality while maintaining the overall aesthetics of the space.
The project itself was recognized by the National Association of Store Fixture Manufacturers (NASFM) in 2005 at the Retail Design Awards in Las Vegas, Nevada. Deerwood was awarded Outstanding Merit in the category Softline Specialty Store.
